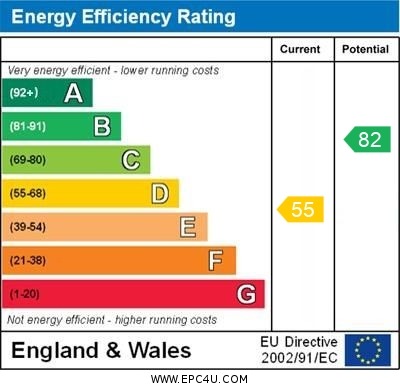Key Features
- Victorian Elegance
- 3 Bed Luxury
- Loft Conversion
- Close To Town Centre
- Period Features
- Landscaped Garden
- Train Station Serving London/Cambridge
- Excellent Schools
- Charming Interior
- Desirable Location
Details
Nestled in the heart of Hitchin, this delightful Victorian end terrace exudes character and sophistication. Boasting three bedrooms and enhanced by a tasteful loft conversion, this home effortlessly combines modern comforts with period charm.
Upon entering, you are greeted by a meticulously presented interior that showcases a wealth of original features, from elegant cornices to ornate fireplaces. The well-proportioned rooms are filled with natural light, creating a warm and inviting atmosphere throughout.
The highlight of this property is undoubtedly the recently added loft conversion, providing an additional space that can be utilized as a versatile extra bedroom, a home office, or a cosy retreat. This thoughtful addition enhances the overall appeal and functionality of the home.
The landscaped garden, a true oasis, offers a perfect retreat for relaxation and entertaining. Beautifully designed, it provides a private haven where you can enjoy the outdoors in tranquility.
Strategically positioned for convenience, this property is within easy reach of both the town centre and the train station, which provides a fast service to London's Kings Cross in 28 minutes, making it an ideal choice for commuters. Additionally, its location places it in the catchment area of some of the area's most highly regarded schools, adding to its appeal for families.
In summary, this Victorian end terrace seamlessly blends period features with contemporary living. With a well-designed loft conversion, a landscaped garden, and proximity to essential amenities, this property represents an exceptional opportunity to own a charming piece of Hitchin's history.
Money Laundering Regulations
Prior to a sale being agreed, prospective purchasers will be required to produce identification documents. Your co-operation with this, in order to comply with Money Laundering regulations, will be appreciated and assist with the smooth progression of the sale.
Floor Plan & Brochure Disclaimer
All measurements are approximate and for general guidance only and whilst every attempt has been made to ensure accuracy, they must not be relied on or form any part of a legal contract. The fixtures, fittings and appliances referred to have not been tested and therefore no guarantee can be given that they are in working order. Internal photographs are reproduced for general information and it must not be inferred that any item shown is included with the property.
Viewing Information
By appointment only through Putterills of Hertfordshire, through whom all negotiations should be conducted.
