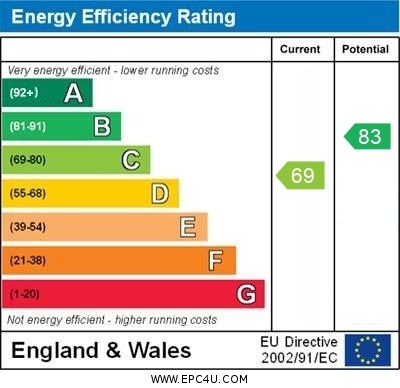Key Features
- Viewings to commence from Saturday 4th January
- Chain Free
- Amazing Investment Opportunity
- Quiet Village Location
- Close to local Ammenities
- 10 Minute Drive to Hitchin Town
- Garage
- Driveway for Multiple Cars
Details
Welcome to your dream home in the sought-after Walnut Way, Ickleford! This spacious and well-maintained 3-bedroom house presents an incredible investment opportunity. Positioned in a quiet village location yet boasting easy access to local amenities, this property offers the perfect blend of tranquility and convenience.
Upon arriving at the property, you'll notice the desirable feature of a driveway with ample space for multiple cars, ensuring parking will never be an issue for you or your visitors. Adjacent to it is a convenient garage, providing further space for storage or to keep your vehicle safe and secure.
Step inside through the front door, and you'll appreciate the warm and inviting atmosphere that greets you. The house has been beautifully presented, allowing you to move in with ease and add your personal touch as you go. The comfortable reception room provides a cozy space for relaxation while offering plenty of room for entertaining guests.
The well-designed kitchen boasts ample cupboard space and worktop areas, making it a pleasure to prepare meals for family and friends. Its practical layout ensures that cooking will be a breeze, while the adjacent dining area offers a delightful space to enjoy your meals.
As you make your way upstairs, you'll find three generously sized bedrooms that ensure every family member has their own private sanctuary to escape to. All rooms are flooded with natural light, creating a bright and airy feel throughout the day. The neutral decor in each bedroom provides a versatile canvas for you to express your personal style effortlessly.
Completing the upper level is the modern family bathroom, featuring a well-maintained suite, including a bathtub, shower, toilet, and basin. With its clean lines and contemporary design, it offers a serene environment to relax and unwind after a long day.
The location of this property is another standout feature. Enjoy the tranquility of village life while being just a short 10-minute drive away from the bustling market town of Hitchin. Here, you'll find an array of amenities, including shops, restaurants, and cafes, catering to all your daily needs.
Take advantage of the nearby transport links, including easy access to the A1(M) and Hitchin train station, providing excellent connections to London and other major hubs. Whether you're commuting for work or planning a weekend getaway, the convenience of transportation options is hard to beat.
This property is not only a comfortable and spacious family home but also offers great potential for investment. With its ideal location, chain-free status, and impressive features, it presents an exciting opportunity to achieve attractive rental income or potentially develop further, subject to necessary planning permissions.
Don't miss your chance to make this amazing house in Walnut Way, Ickleford, Hitchin, your new home or investment property. Viewings are scheduled to start from Saturday, 4th January. Contact our dedicated sales team to secure your appointment and take the first step towards turning your dreams into reality.
FLOORPLAN AND BROCHURE DISCLAIMER
All measurements are approximate all images are for general guidance only and whilst every attempt has been made to ensure accuracy, they must not be relied on or form any part of a legal contract. The fixtures, fittings and appliances referred to have not been tested and therefore no guarantee can be given and that they are in working order. Internal photographs are reproduced for general information and it must not be inferred that any item shown is included with the property.
VIEWING INFORMATION
By appointment only through Putterills of Hertfordshire, through whom all negotiations should be conducted.
MONEY LAUNDERING REGULATIONS
Prior to a sale being agreed, prospective purchasers will be required to produce identification documents. Your co-operation with this, in order to comply with Money Laundering regulations, will be appreciated and assist with the smooth progression of the sale.
